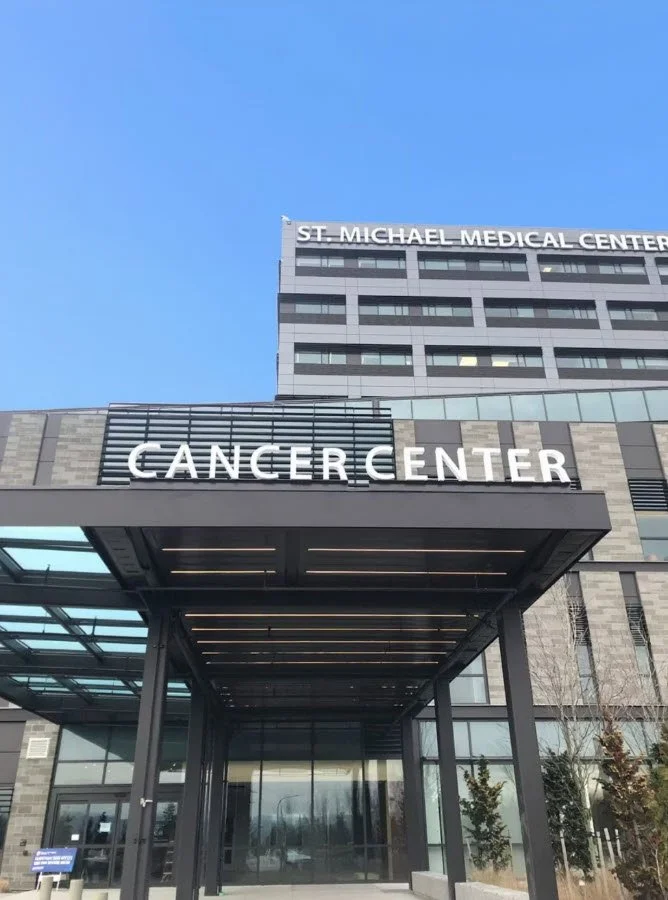St. Michael Medical Center Signage Project | Healthcare & Wayfinding
Project Overview
Plumb Signs partnered with St. Michael Medical Center to fabricate and install a comprehensive interior signage and wayfinding program spanning over 2,200 individual elements. The scope included ADA-compliant identification, departmental lettering, and environmental branding to unify the patient experience across the Silverdale campus.
- Patient and Room IDs with tactile lettering and Braille
- Directional, Blade, and Departmental Signage
- Privacy film, murals, and Richlite feature walls
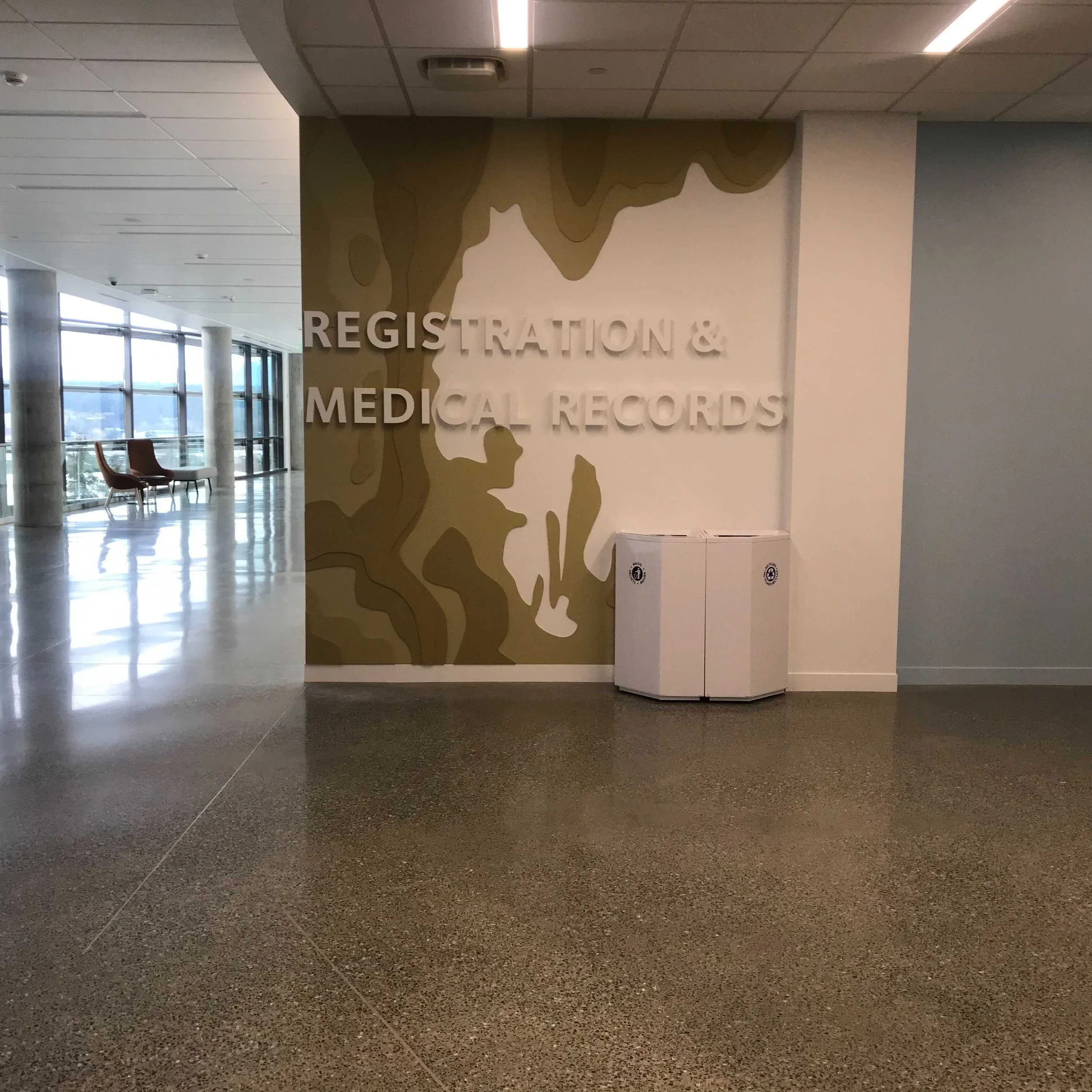
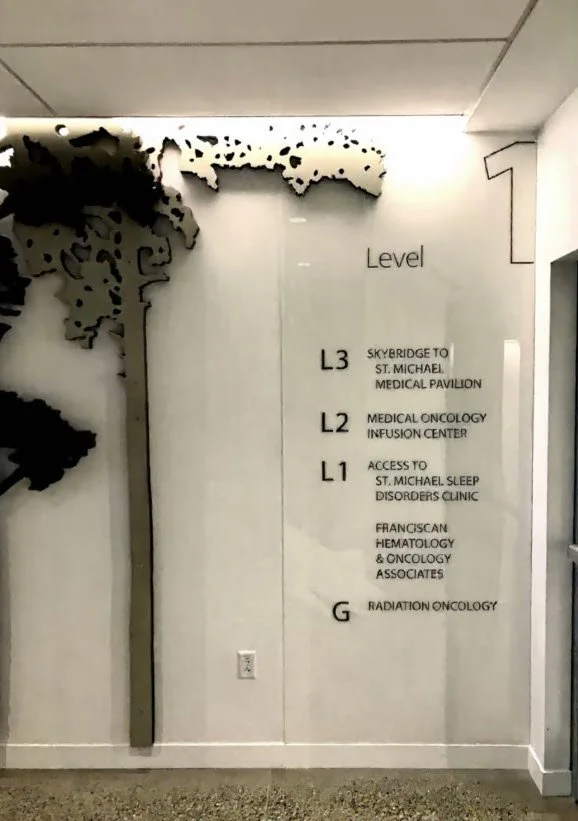
Wayfinding & Identification Systems
The hospital’s interior navigation relies on a hierarchy of directional signage, blade markers, and wall-mounted identifiers — designed for consistency and accessibility. Each sign integrates Braille and tactile copy on painted acrylic, with dimensional features for visibility in diverse lighting conditions.
- Room & Patient IDs (1,100+)
- Directories and Lobby Maps (15+)
- Blade Signs and Overhead Directionals (150+)
ADA & Regulatory Signage
Compliance signage was integrated seamlessly with the hospital’s architectural finishes. All restroom, stairwell, and elevator signs were fabricated with raised tactile lettering, Braille, and photoluminescent graphics for emergency visibility.
- 98 Restroom IDs and Accessibility Markers
- 69 Evacuation Map Holders and Stair IDs
- 44 Stainless Steel Elevator Plates


Environmental Graphics & Privacy Film
The design team collaborated with architects to introduce Richlite feature walls, large-format murals, and privacy glass film across patient areas and imaging corridors. Each piece reinforces the hospital’s brand palette while creating a calming, visually coherent environment.
- 3 Routed Richlite “Tree-Ring” Feature Walls
- 10+ Digital Print Wall Murals in Imaging & CT Suites
- 145 Rooms with 3M Clearview Gradient Film
Branded Departmental Signage
Departmental branding was achieved through custom dimensional lettering systems fabricated from painted acrylic with wood veneer returns — blending warmth and professionalism. These elements define key destinations such as Heart & Cardiovascular, Surgery Center, and Oncology with a unified brand language.

Exterior Signage & Wayfinding
The exterior signage program at St. Michael Medical Center in Silverdale, WA, showcases a large-scale installation of illuminated channel letters, monument systems, and campus wayfinding. Designed for visibility and durability, these signs enhance patient navigation and strengthen brand identity across the hospital’s multi-building campus.

Illuminated Channel Letters
The facility’s main identity features 5-foot-tall illuminated channel letters reading “St. Michael Medical Center.” Each letter is fabricated from painted aluminum with translucent white faces and LED backlighting — mounted on raceways designed to withstand high winds at the coastal elevation.
- 5' high face-lit acrylic letters with LED illumination
- Precision-installed on 8’ modular raceways
- Crane and spider staging for 6-story elevation install
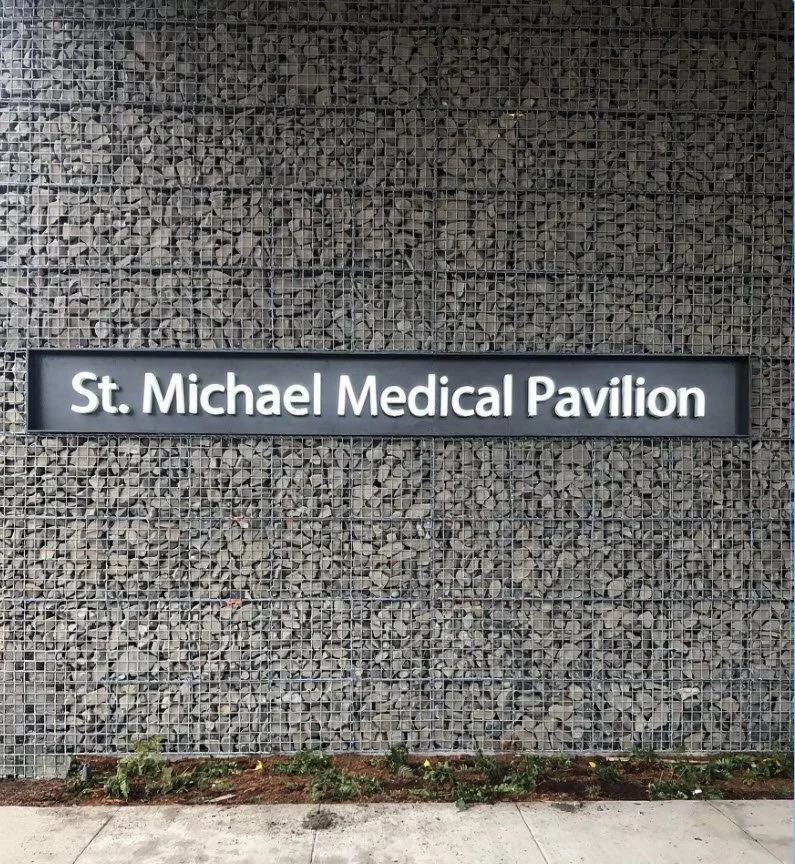
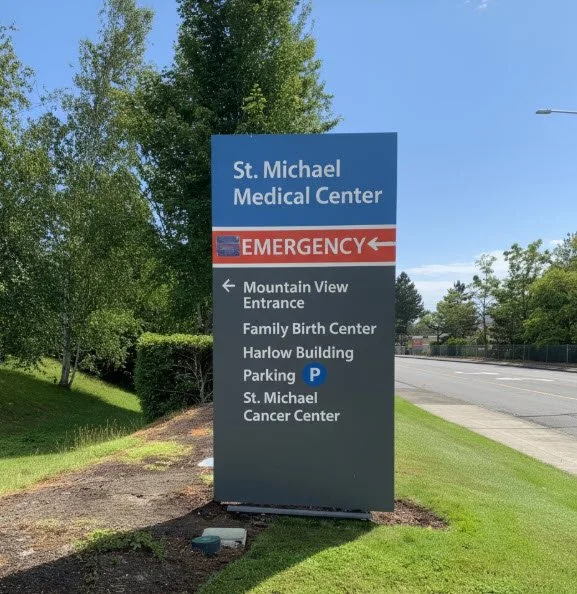
Monolith & Directional Systems
Plumb Signs engineered a complete exterior wayfinding network — including illuminated monoliths, parking directionals, and regulatory signage. Each aluminum cabinet integrates vinyl graphics, routed faces, and LED up-lighting for consistent night-time visibility.
- 1 Emergency Monolith – 20' tall double-face structure
- 12 Primary Directionals & 8 Secondary Directionals
- 82 Regulatory & Parking Panels
Campus Signage & Illumination
From the emergency entrance to the main drive, every sign across the St. Michael campus was coordinated for uniform lighting tone and typography. Custom LED integration and above-grade linear lighting ensure clarity and safety in all conditions — a hallmark of Plumb Signs’ healthcare projects.
- Integrated LED lighting for monuments and directionals
- Non-illuminated cabinets with below-grade up-lighting
- Durable powder-coated aluminum finishes for coastal climate
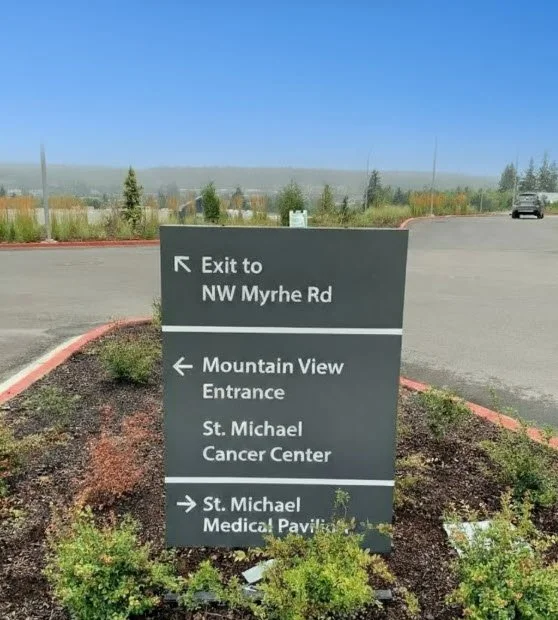
Project Gallery
Explore highlights from St. Michael Medical Center — from illuminated channel letters to interior wayfinding and ADA-compliant graphics.
Planning a Healthcare Signage Project?
From illuminated hospital façades to ADA-compliant interiors, Plumb Signs delivers turnkey signage systems for medical facilities across Washington and the Pacific Northwest. Let’s collaborate to bring clarity, safety, and beauty to your healthcare environment.
Start Your Project →

