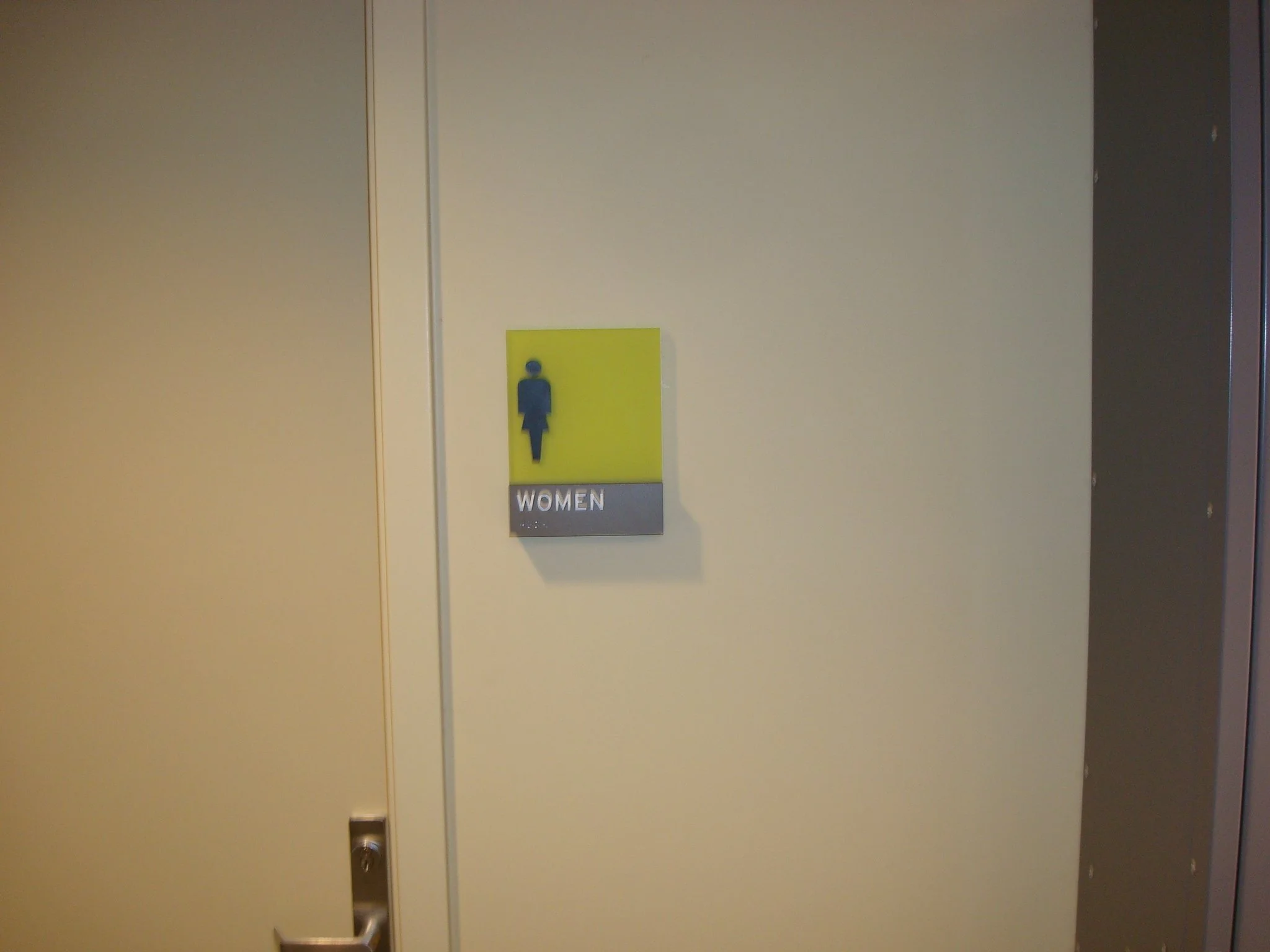ADA Signage & Accessibility Guide
Designing inclusive, compliant, and visually consistent signage for every space.
Start Your ADA ProjectDesigning signs that are inclusive, compliant, and visually consistent. This guide provides essential information for architects, designers, and business owners to ensure ADA compliance while maintaining aesthetic standards.
Introduction to ADA Signage
ADA Signage & Accessibility encompasses everything you need to know to design signage that meets standards and expectations. Proper implementation ensures both legal compliance and inclusive access for all individuals, regardless of ability.
Why ADA Signage Matters
If your space is open to the public — ADA signage is required by law. It ensures equal access for people with visual or mobility impairments, compliance with the Americans with Disabilities Act (ADA), and reduced liability while improving usability for all guests.
It's not just about following rules — it's about creating inclusive spaces that welcome everyone and provide equal access to information and navigation.
Where Is ADA Signage Required?
- Restrooms: Gender-specific and family restroom signage with proper tactile elements
- Exits & Egress: Emergency exit routes and doorways requiring clear identification
- Room Identification: Names and numbers for permanent spaces like offices, classrooms, and utility rooms
- Elevators & Stairwells: Directional and operational signage for vertical circulation

Most public and commercial buildings need dozens of ADA signs — even if they're not client-facing areas.
What Makes a Sign “ADA Compliant”?
To meet ADA code, signage must include specific elements that make information accessible to everyone, including those with visual impairments:
- Tactile (raised) characters for touch reading
- Grade 2 Braille positioned properly below text
- High contrast between background and text
- Non-glare finishes to improve readability

Additional requirements include proper character size and spacing, as well as correct mounting height (typically 48"–60" above finished floor) and location (generally on the latch side of doors).
Design Possibilities for ADA Signage
Accessible doesn't mean boring. ADA-compliant signage can be both functional and aesthetically pleasing, complementing your overall design scheme.
Premium Materials
Metal, wood, acrylic, or layered composites that enhance your space
Brand Integration
Incorporate your fonts, colors, and logo while maintaining compliance
Design Harmony
Signage that complements your interior finishes and aesthetic
Common Compliance Mistakes to Avoid
Technical Errors
- Signs missing required Braille elements
- Improper mounting height or incorrect door-side placement
- Fonts that are too small or overly decorative
Material Issues
- Glare from lighting or glossy finishes reducing readability
- Insufficient contrast between text and background
- Signs installed in temporary areas (ADA applies to permanent spaces only)
Professional ADA Signage Services
Planning & Review
Comprehensive ADA review based on your floor plan or project scope
Custom Design
Signage that fits your brand identity and budget while ensuring compliance
Code Compliance
Adherence to federal, state, and local building codes for all signage
Installation
Professional fabrication and mounting at correct height and location
Partner With ADA Signage Experts
Let's make sure your project is inclusive, code-compliant, and visually aligned with your brand identity. Professional signage implementation ensures both legal compliance and a positive experience for all users of your space.
